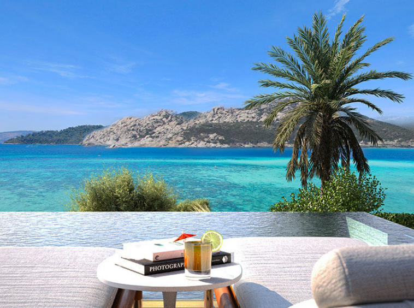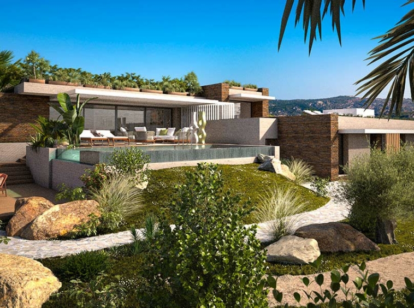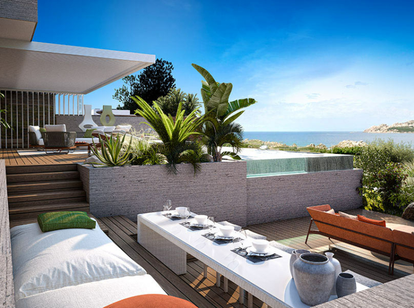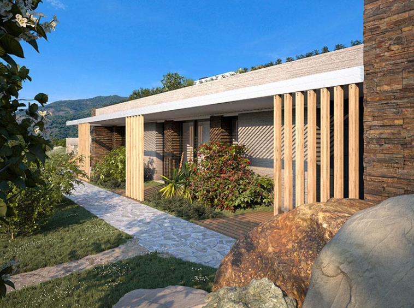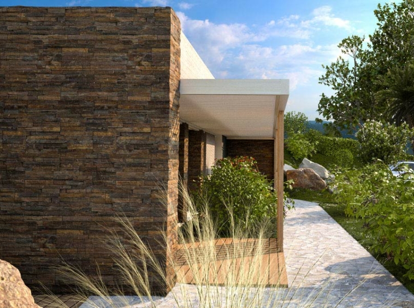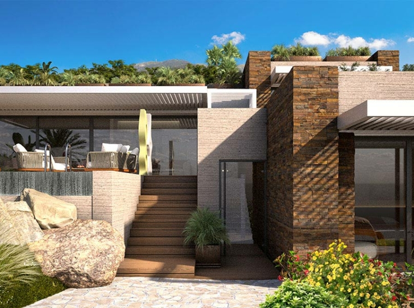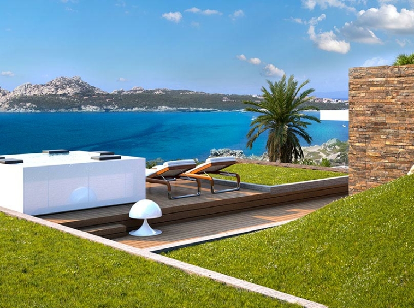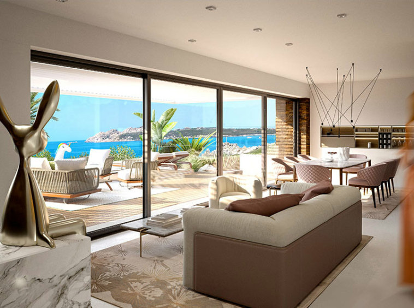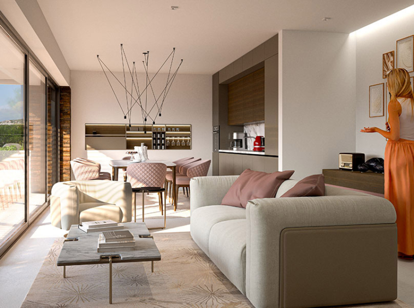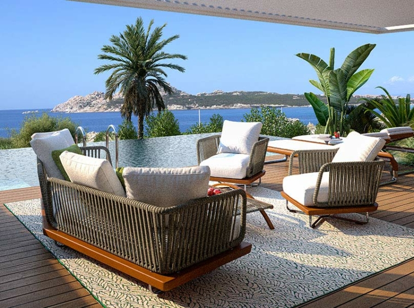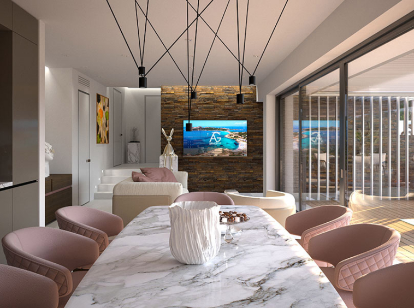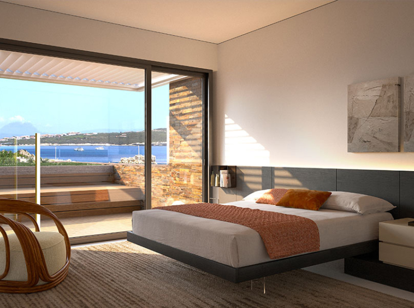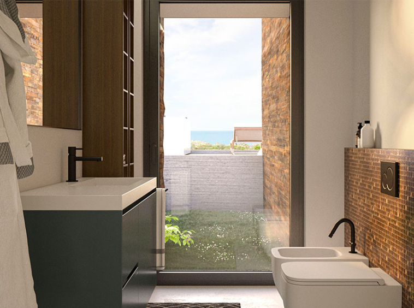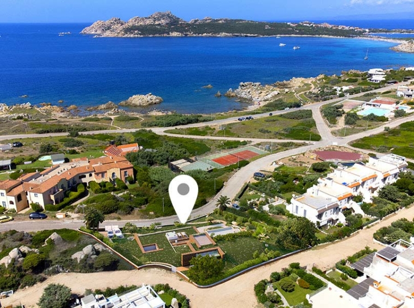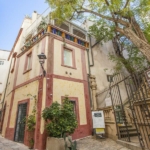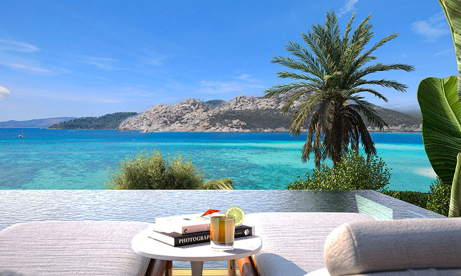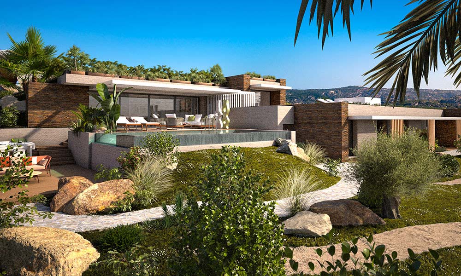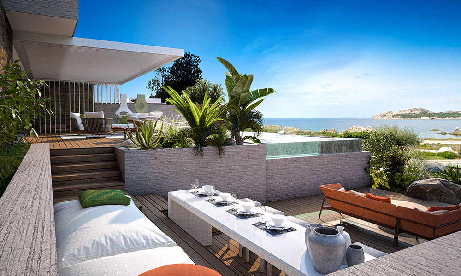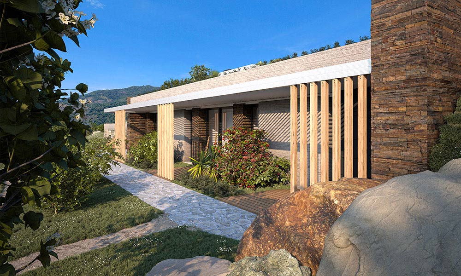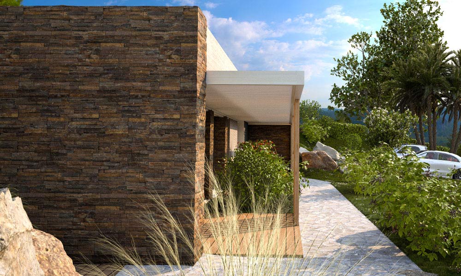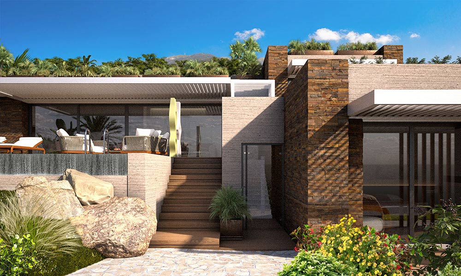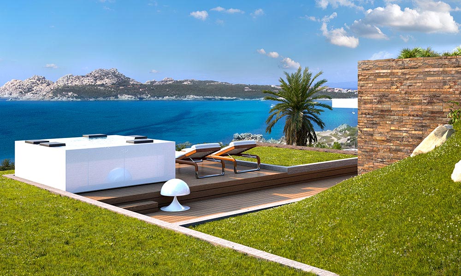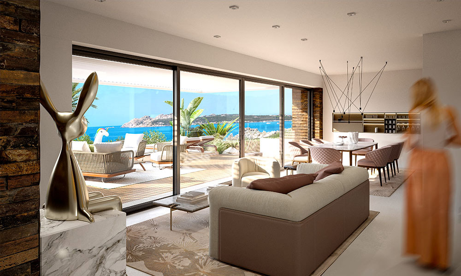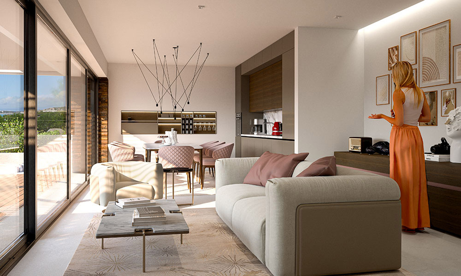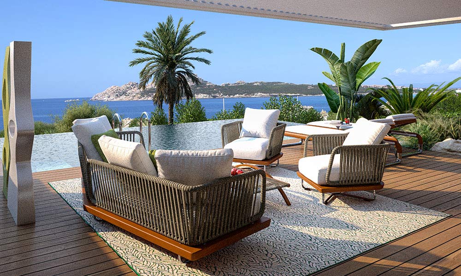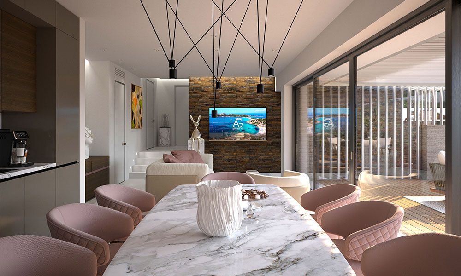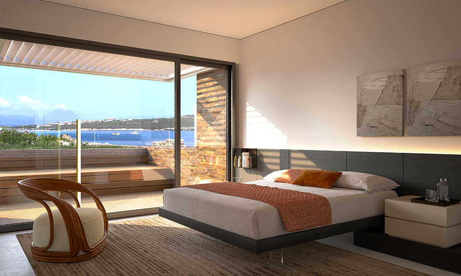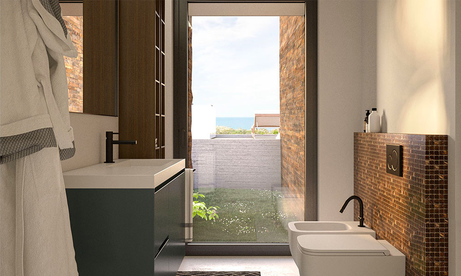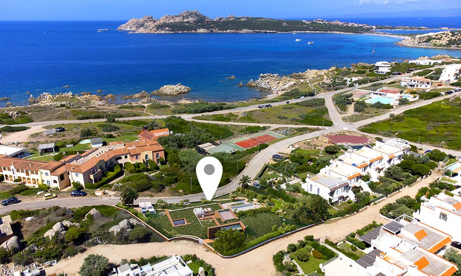Luxurious Villa With Seaview In Santa Teresa Gallura, Sardinia
Overview
- 1135
- 210
- 4
- 4
- Yes
- Swimming Pool
Description
This project for a villa in northern Sardinia is called “Golden Sunset”, to give you an idea in advance of the breathtaking sunsets you can enjoy from the large, panoramic terrace overlooking the coast and the sea.
The idea is to build a wonderful villa with a modern style and all comforts, that stands in a privileged location.
The Villa
The total area of the villa will be 210 sq.m. and the layout will be on two floors, following the natural profile of the grounds and will be divided as follows:
Ground Floor:
The entrance will lead you into the grand open-plan living area with kitchen and dining. This part of the house will enjoy a very large sliding window (9m), providing a spectacular view of the Sardinian sea, as well as a direct exit to the large panoramic terrace of about 50 sq.m., which you can equip with sun loungers, table and sofas to enjoy a drink at sunset.
From the terrace you can literally jump into the infinity pool overlooking the sea, equipped with a glass side for a dramatic effect.
On the same floor there are a guest bathroom and a double bedroom with en-suite bathroom. The bedroom features an exclusive exit out to another terrace, connected to a rooftop garden.
Basement:
This floor features a large double bedroom with en-suite bathroom, as well as another double bedroom and a single bedroom, which share a bathroom. All bedrooms benefit of the panoramic terrace. There is also another small room, that may be arranged as a studio or reading room.
This super modern and luxurious villa will feature a parking space for 2 cars – something precious in Sardinia.
The villa will be built with the best load-bearing structures to ensure maximum strength and thermal efficiency. In addition, the villa will be equipped with all modern comforts: cooling system, heat pump boiler, possibility of a home automation system.
For the interior floors Orosei Marble (natural local stone) will be used, for a super authentic effect. Equally, for the external floors the same marble can be used or, as an alternative, solid Meranti wood decking can be put in place. For the bathrooms, 3 options are available: stoneware, Biancone stone from Orosei or resin wall finish.
Delivery of the finished villa is estimated in 8-10 months from beginning of the works, which can start right after the purchase deed.
The Garden
This amazing villa will go with a 1.135 sq.m. garden composed of lawn and Mediterranean vegetation, so that this modern building fits perfectly into the local landscape.
The Location
This luxurious villa will be set just 150mt from the coast, with a spectacular view over the sea, the Mediterranean maquis and the striking outcrops granites.
While surrounded by nature, the area offers close services such as restaurants/bars – one of which is equipped with tennis courts.
Santa Teresa Gallura is a small town in the north of Sardinia, which comes alive in summer thanks to festivals and fashionable clubs. However, it is aimed at a more selected type of tourism than other parts of Sardinia.
The area where the villa is to be built is characteristic for its granite cliffs, but also for a bay of fine white sand, the deep blue sea with green veins and a seabed rich in vegetation and marine fauna. Very close to the location of the villa there are coves that are real natural pools ideal for snorkelling lovers but also for children.
Why Buy It
This project is aimed at those who love the sea of Sardinia and the liveliness of its places, but without excess. This villa will allow you to have the house of your dreams, built the way you like it, with privacy, but also with services at your fingertips.
This villa will allow you to go to the beach on foot, as the coast is only 150 metres away, but also to take a refreshing swim in the tranquillity of your villa on days when the beaches are more crowded.
Details
Updated on March 24, 2023 at 9:02 am- Property ID: ila-400
- Price: €1,950,000
- Property Size: 210 SQ.M.
- Land Area: 1135 SQ.M.
- Bedrooms: 4
- Rooms: 10
- Bathrooms: 4
- Property Type: Villa
- Property Status: Highlighted
- Swimming Pool: Yes
- Other Features: Seaview
- Condition: Under construction
- Access: Gated Entry
- Electricity: Yes
- Water: Yes
- ADSL: Yes
- Heating: Yes
Distances
Supermarkets: 60 m
Restaurants: 150 m
Coves of Santa Reparata: 150 m
Santa Teresa Gallura: 2,5 km
Medical Guard: 3,5 km
Capo Testa: 4 km
Port of Santa Teresa Gallura: 5 km
Port of Palau: 25 km
Port of Olbia and Golfo Aranci: 60 km
Airport of Olbia: 65 km
Airport of Alghero: 130 km
Address
Open on Google Maps- Address Santa Teresa Gallura
- City Santa Teresa Gallura
- Region Sardinia
- Area Seafront
- Country Italia

