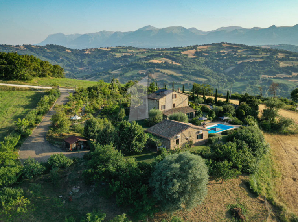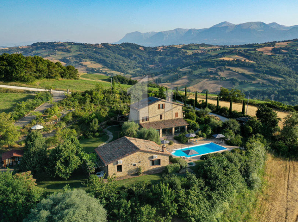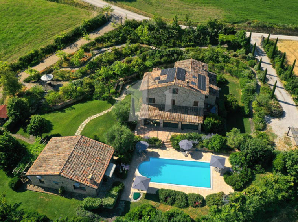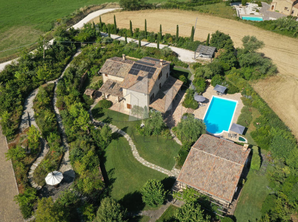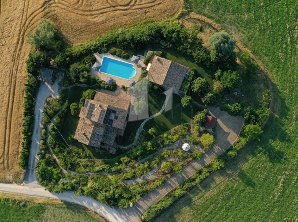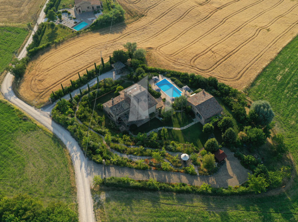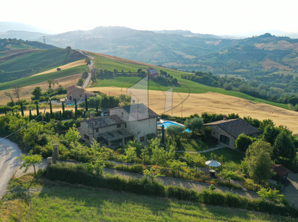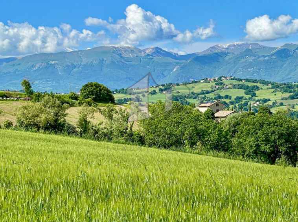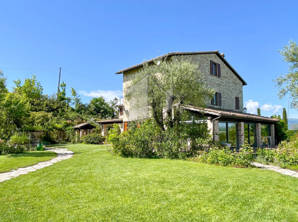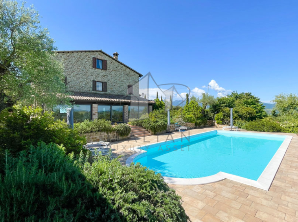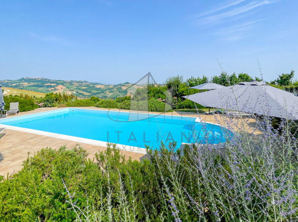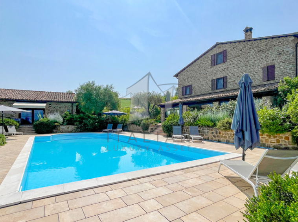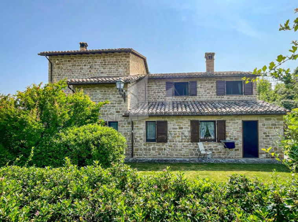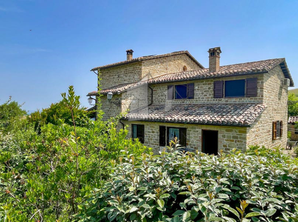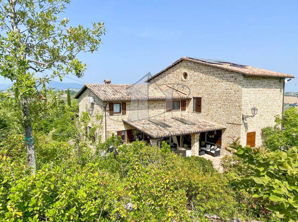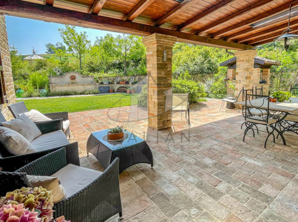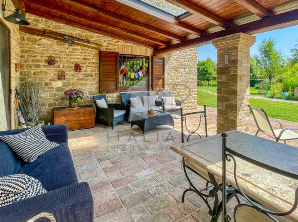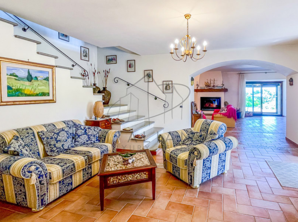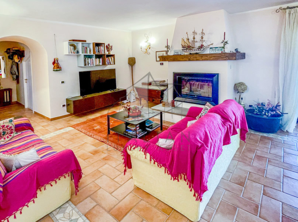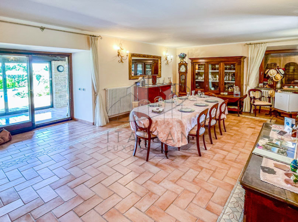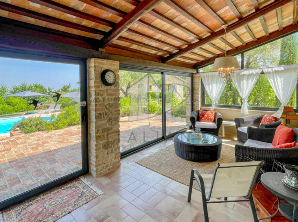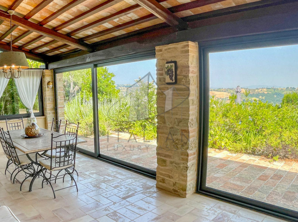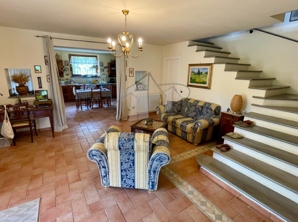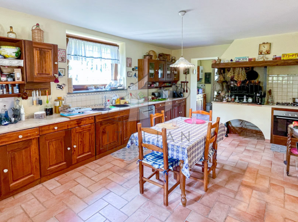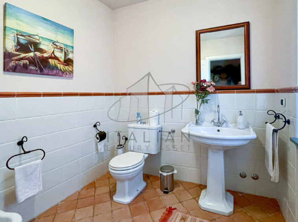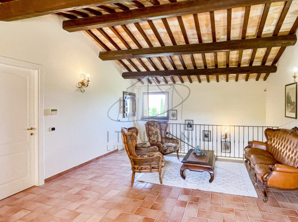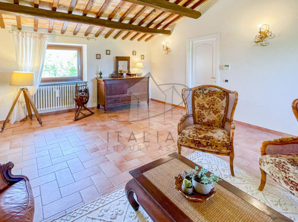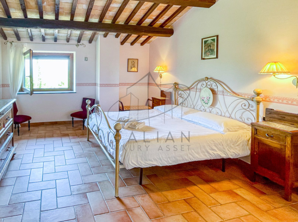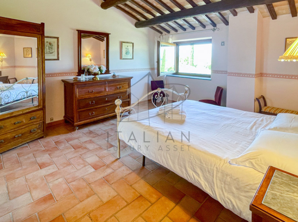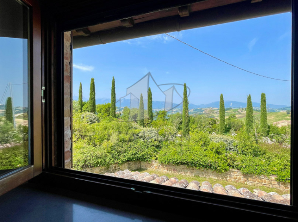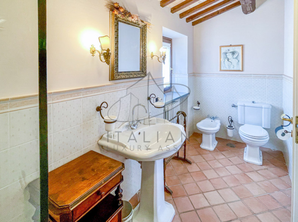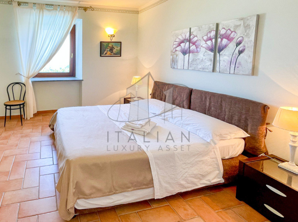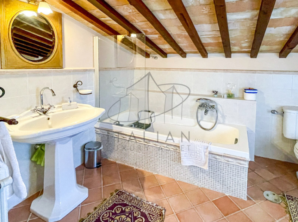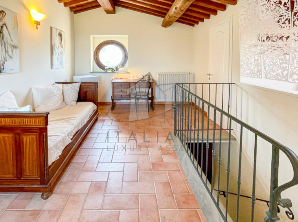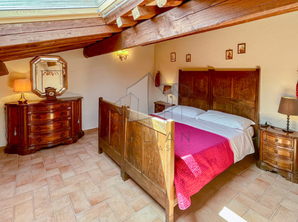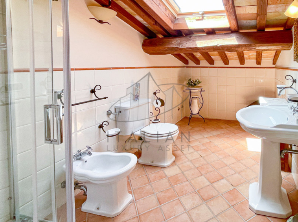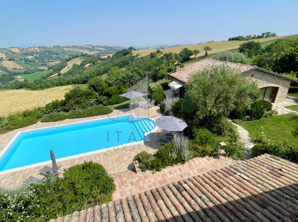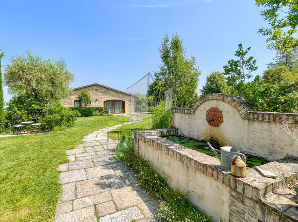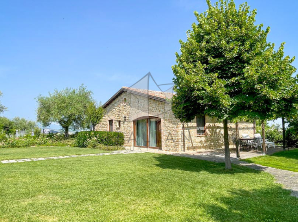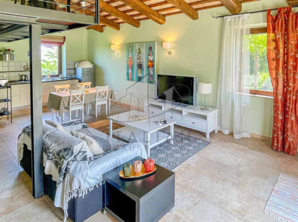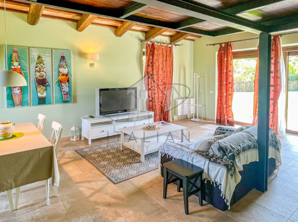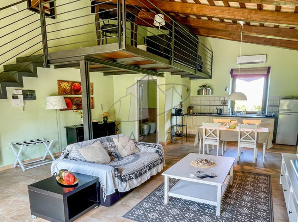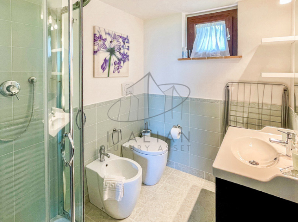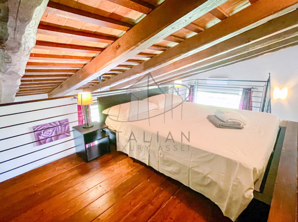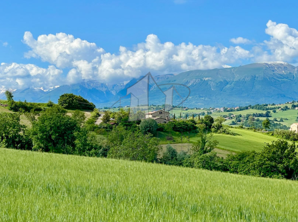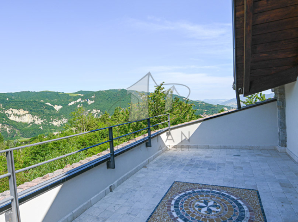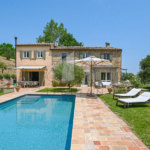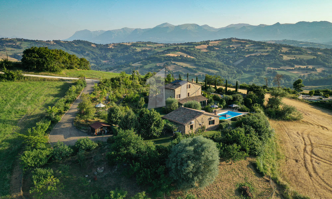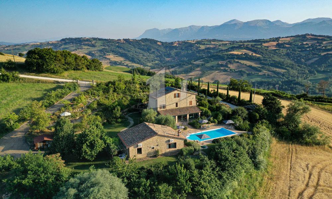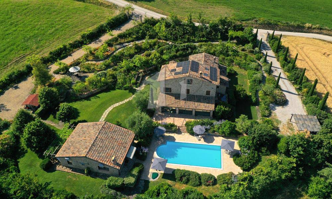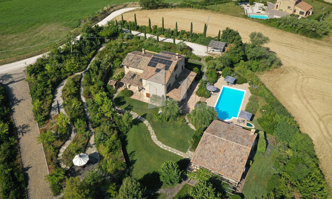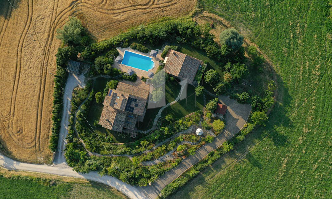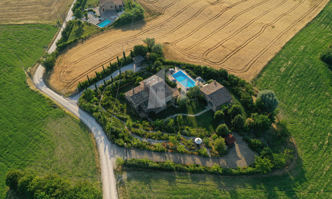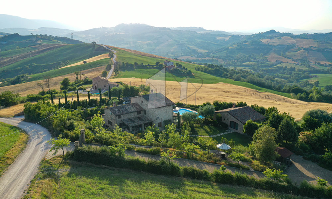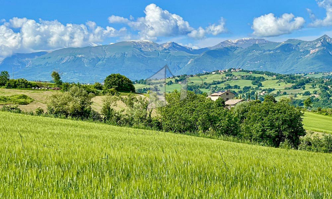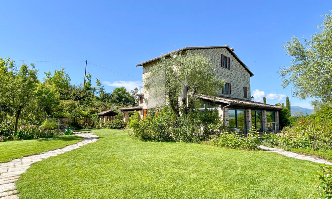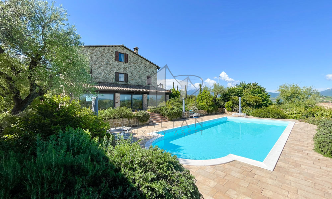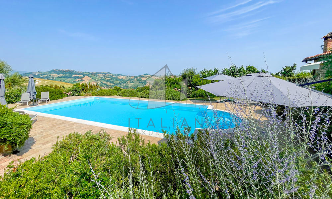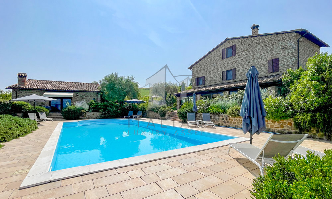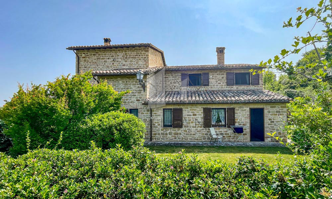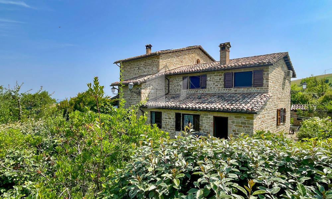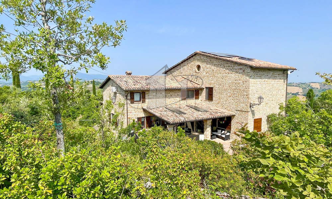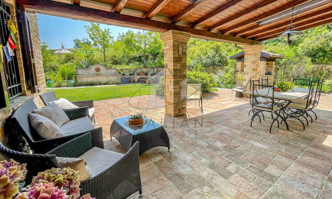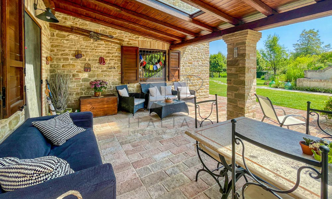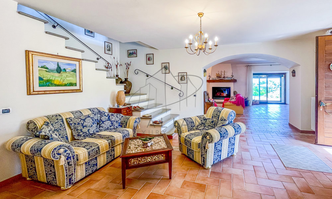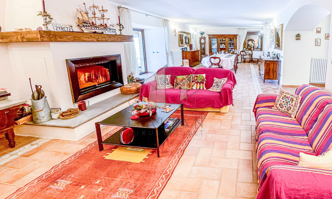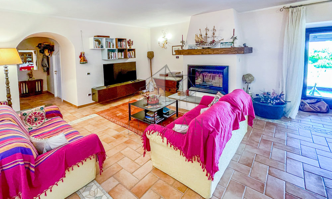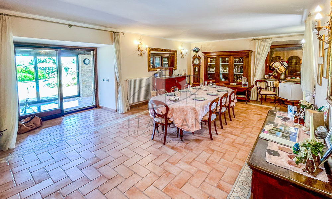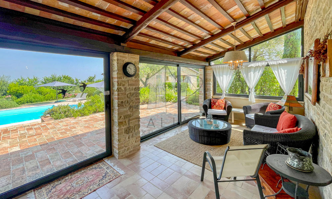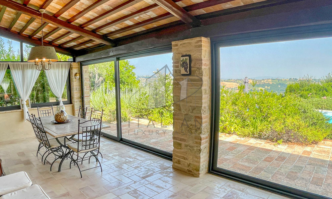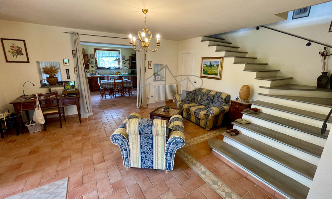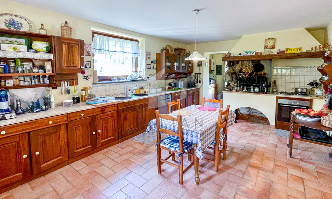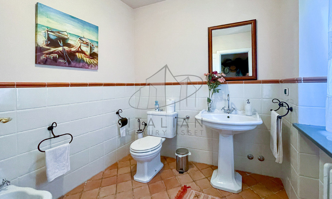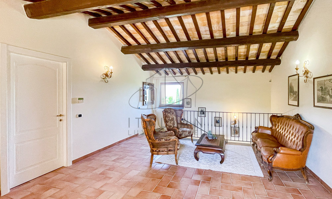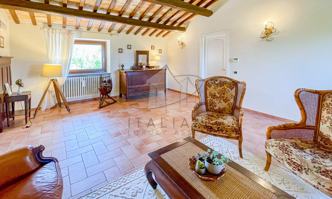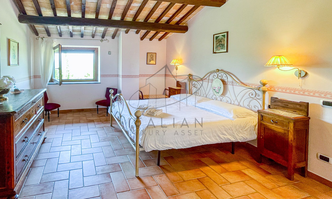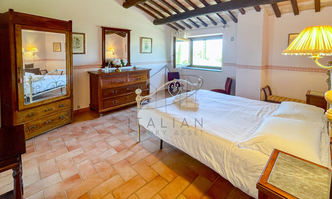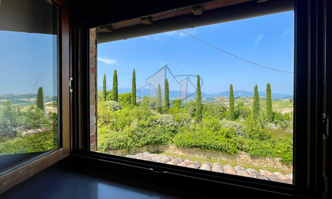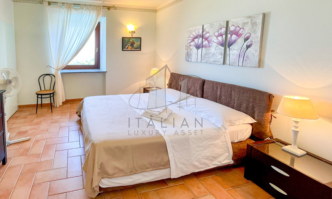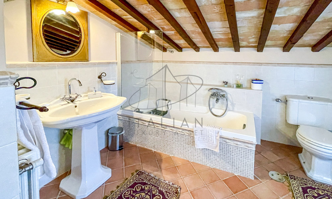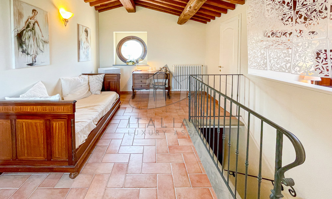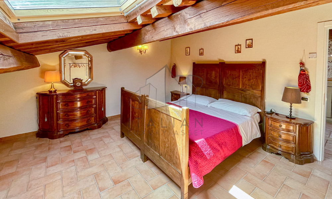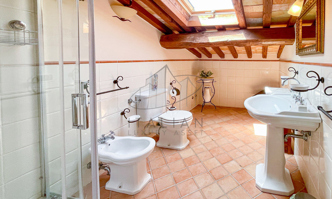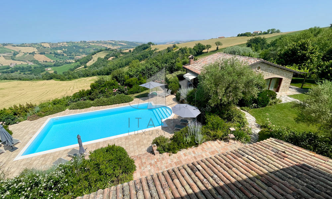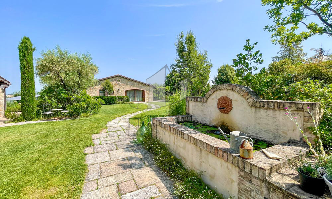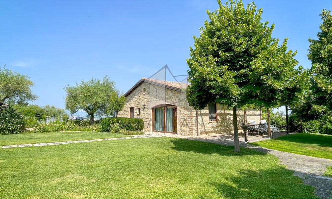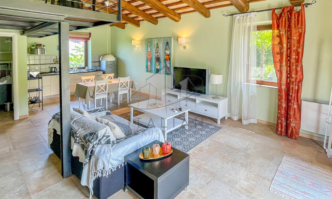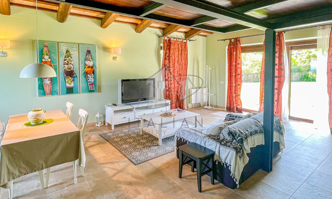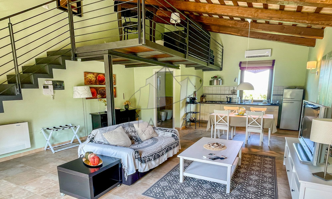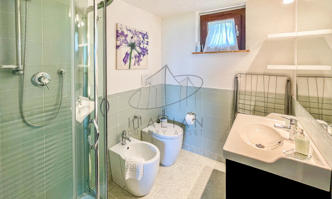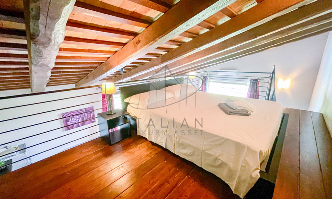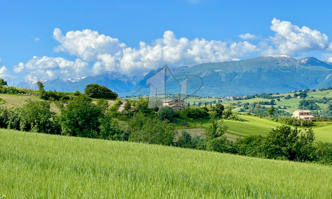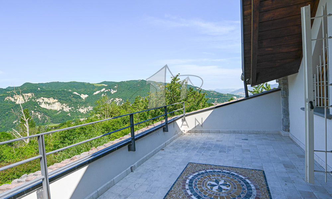Elegant Stone Villa with Guest Annex, Swimming Pool and Land, Le Marche
Overview
- 36650
- 520
- 7
- 7
- Yes
- Swimming Pool
Description
A short stroll from the historic heart of Sant’Angelo in Pontano, in the province of Macerata, lies this exquisite estate, nestled within one of the most captivating corners of the Marche region.
Set between the sea and the Apennines, the property comprises a distinguished stone-built villa, an independent guest annex, lush landscaped gardens with a swimming pool, and over 36,000 square metres of verdant agricultural land.
The Main Villa
The principal residence spans three levels and encompasses approximately 400 sq.m. of gross internal space.
Ground Floor:
Entry is through a spacious veranda overlooking the swimming pool, serving as a splendid summer living area. From here, one is led into the main sitting room, complete with fireplace and an adjoining dining space. A secondary entrance connects to a staircase ascending to the upper floors and links with a large, fully equipped kitchen, which in turn provides access to the utility areas, including a laundry room and a bathroom. This floor also hosts a guest cloakroom, a technical room, and a shaded porch—perhaps the coolest and most tranquil spot on the property—furnished as a third outdoor dining area, complete with a traditional pizza oven.
First Floor:
An elegant marble staircase leads to the sleeping quarters. A broad hallway opens onto the master bedroom with en-suite bathroom, alongside three further double bedrooms which share a well-appointed second bathroom.
Second Floor:
In the attic space you can arrange a guest suite composed of a double bedroom, a single bedroom, and a bathroom. Every room boasts sweeping views across the panoramic countryside in all directions.
Both the villa and the annex have been constructed in full accordance with anti-seismic standards. Despite their structural modernity, they have retained their authentic charm thanks to the thoughtful use of reclaimed local materials, artfully integrated into a refined architectural design. All finishes, fittings, and systems are of the highest quality. A photovoltaic system has been recently installed.
The Annex
Situated discreetly beside the main villa, the annex offers complete privacy. The current owners have recently transformed a former agricultural outbuilding into a graceful guesthouse, featuring two self-contained apartments. The single-storey structure spans approximately 120 square metres and comprises two spacious open-plan units, each with a living and dining area, kitchen, bathroom, and mezzanine sleeping level. Both enjoy private outdoor spaces and easy access to the pool. The annex is fully air-conditioned.
The Land
Accessed through wrought-iron gates, the entirely fenced garden was designed by one of the region’s most esteemed landscape architects. A true Arcadia, where flowering shrubs, mature trees, winding paths, secluded nooks for quiet contemplation, gazebos, and sun terraces all converge in a harmonious interplay between architecture and nature. The golden local stone of the buildings glows warmly amidst the lush greenery—nothing here is left to chance.
A classic driveway lined with Italian cypresses leads to a shaded carport. From here, a landscaped path brings you to the swimming pool terrace, positioned in front of the villa’s principal façade. The pool itself (7 x 14 metres), with Roman steps, is framed by a generous sunbathing area and outdoor shower. A manicured lawn separates the villa from the guest annex. Nearby, a charming stone fountain, a functioning historic well, and a network of garden paths invite quiet strolls. A pergola provides another peaceful corner for rest, while a second gate allows for service access via a paved drive. A small outbuilding is used for the storage of garden equipment.
Included in the property is agricultural land totalling 36,650 square metres, ideal for cultivating olives, vines, or other crops—or available for lease to local farmers.
The Location
The property is reached by a picturesque municipal road that meanders along a ridge with breathtaking views of the surrounding countryside. From this vantage point, one can take in the pristine natural beauty stretching to the Sibillini Mountains, across hilltop villages and down to the shimmering Adriatic and the Monte Conero promontory beyond. It is the very essence of the Marche region.
All essential services are close at hand, with the property ideally situated between the coast and the mountains.
EPC: Ordered
Why Buy It
Whether as an opulent private residence or a refined hospitality venture, this estate offers exceptional potential. Its peaceful yet accessible location makes it perfect for a luxurious holiday retreat or an elegant guest residence. With easy connections to Sant’Angelo in Pontano, the cultural riches of Macerata, excellent restaurants, vibrant local life, and key transport links, the property presents an unparalleled opportunity to enjoy the finest of Italian country living.
Details
Updated on July 10, 2025 at 5:43 pm- Property ID: ila-553
- Price: €1,680,000
- Property Size: 520 SQ.M.
- Land Area: 36650 SQ.M.
- Bedrooms: 7
- Rooms: 21
- Bathrooms: 7
- Property Type: Country House
- Annexes: Yes, 2 apartments about 120 sq.m.
- Swimming Pool: Yes
- Other Features: Photovoltaic System
- Condition: Excellent
- Access: Gated Entry
- Electricity: Yes
- Water: Yes
- ADSL: Yes
- Gas: Yes
- Heating: Yes
Distances
Closest Town with Services: 2,5 km
Schools: 2,6 km
Theatre: 2,8 km
Gualdo: 5,5 km
San Ginesio: 6 km
Abbadia di Fiastra Natural Reserve: 16 km
SS77 Highway: 20 km
Tolentino: 21 km
Macerata: 27 km
Hospital: 27 km
University: 27 km
Sibillini Mountains: 37 km
Civitanova Marche: 47 km
Coast: 48 km
Airport of Ancona: 73 km
Address
Open on Google Maps- Address Sant'Angelo in Pontano
- City Sant'Angelo in Pontano
- Region Marche
- Area Hill
- Country Italia

