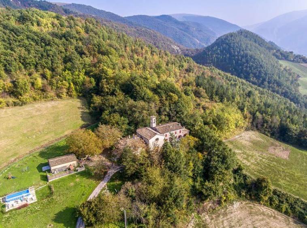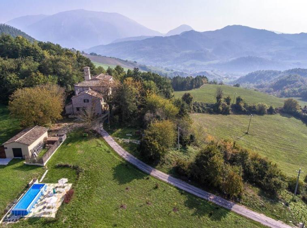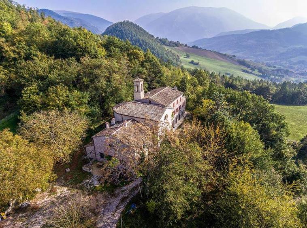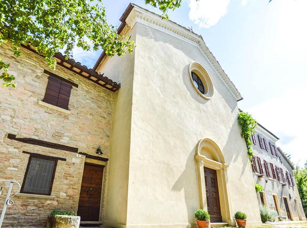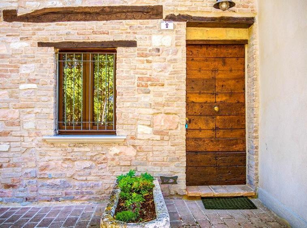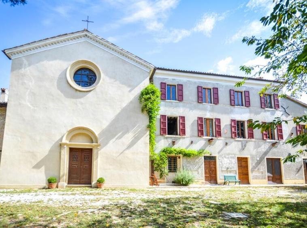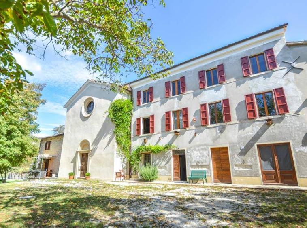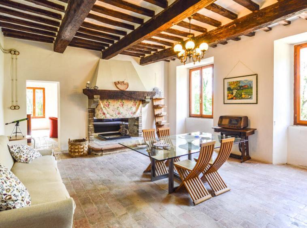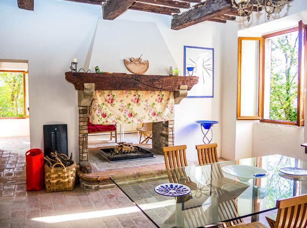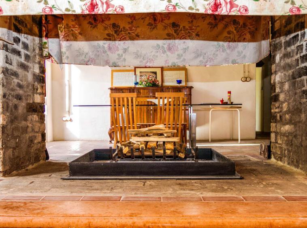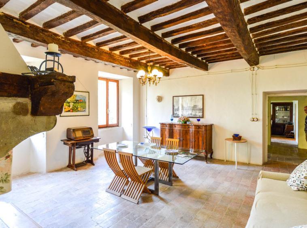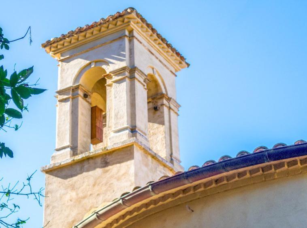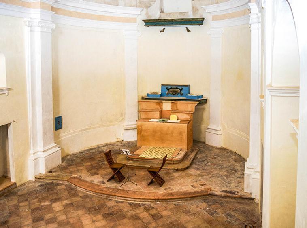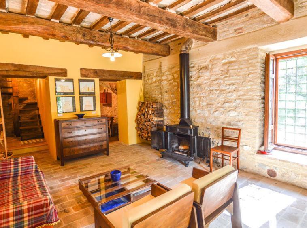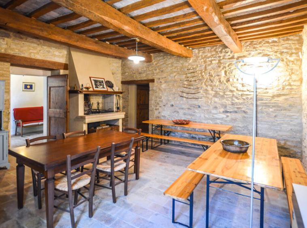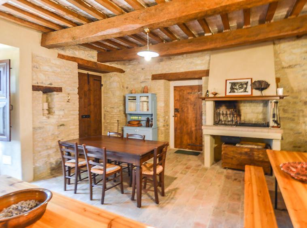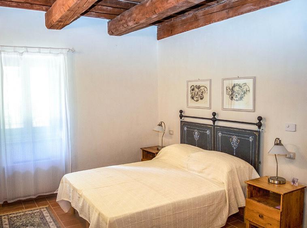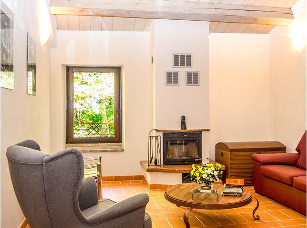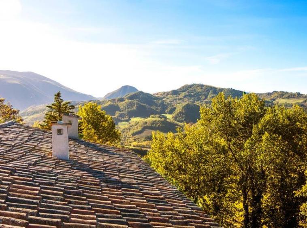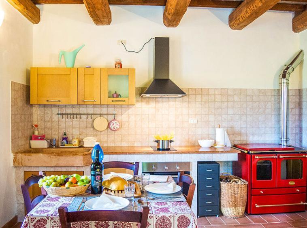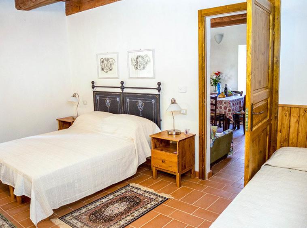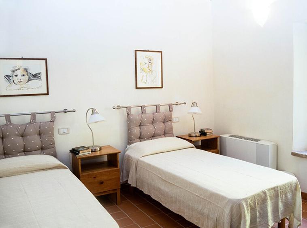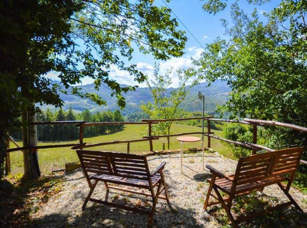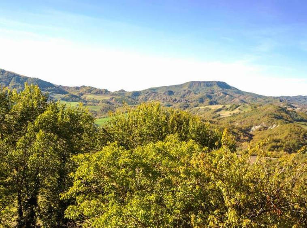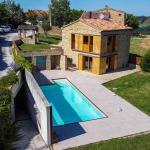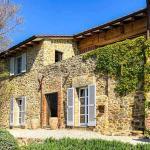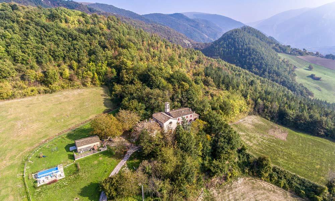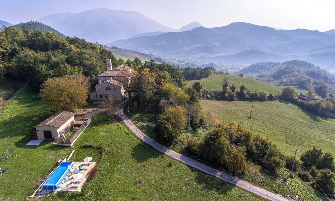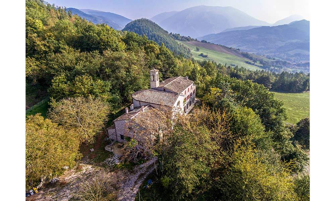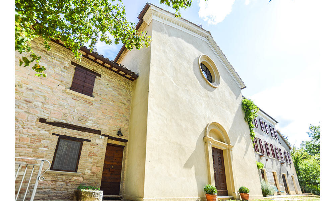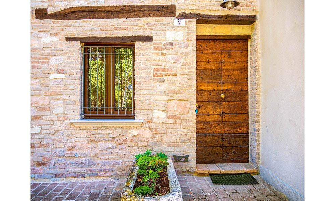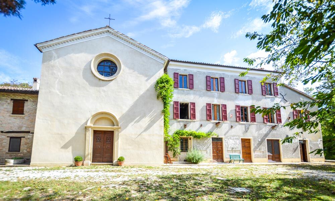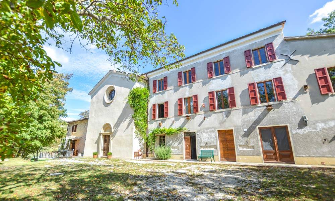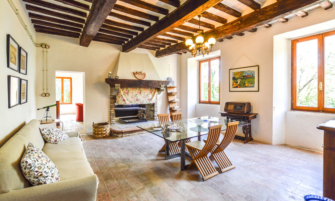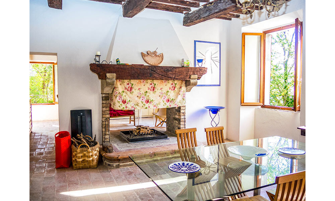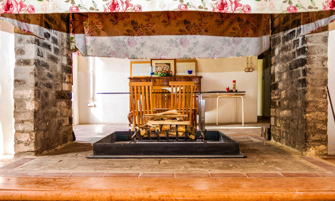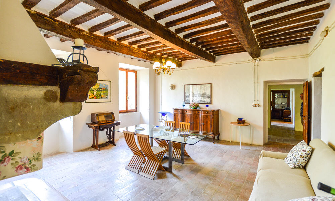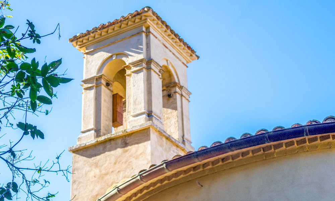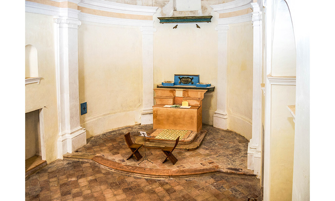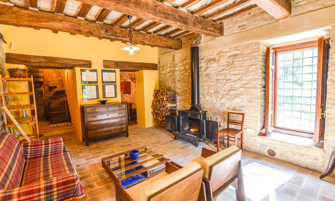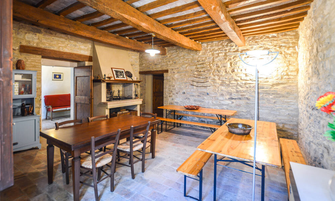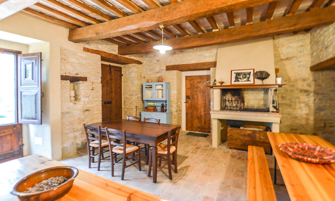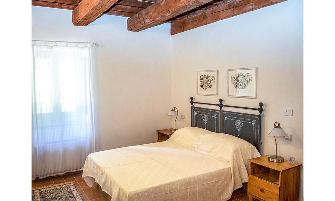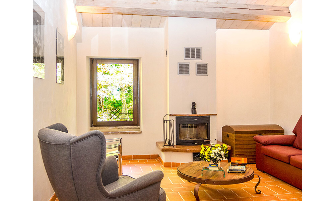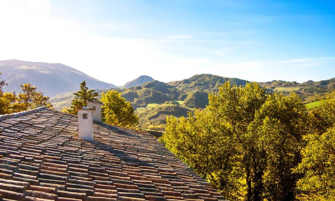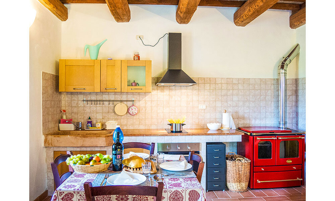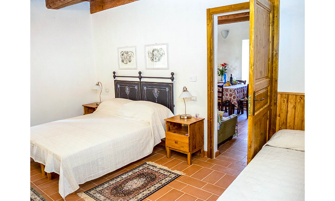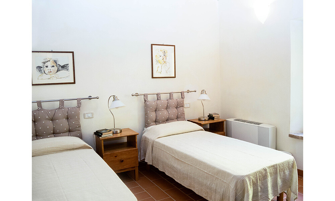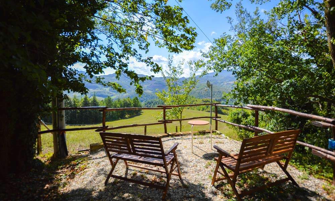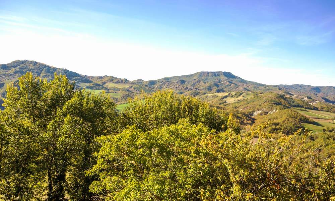Charming Rural Parish With Spectacular Views In Marche
Overview
- 140.000
- 1174
- 5
- 7
- Yes
- Swimming Pool
Description
This charming rural parish in the woods of northern Marche was built at the end of the 1800s. Completely restored between 2005 and 2010, it is now a holiday farm in a panoramic position on the slopes of the hills between Piobbico and Urbania.
The building is on the edge of a large protected wooded area and surrounded by turkey oaks, walnut trees, elms, acacias, and other species. It consists of 3 separate lodgings comprised in a formally rural house, which includes also a church and its adjacent presbytery.
The Main Building
The main building measures totally 1.108 sq.m. (gross) and it is composed of a central body – the church – and two lateral wings.
The north wing is divided into 3 independent apartments, each one with a private external area, to enjoy al-fresco dinners, or just to relax in the shade. Two apartments are located on the ground floor and they both feature an open-plan kitchen/living room, a double bedroom and a large bathroom. The third apartment is on the first floor and it enjoys a kitchen with living room, 2 double bedrooms and a bathroom. One of the three lodgings and the bathroom are accessible to disabled persons.
The south wing comprises the private lodging (which can be used also for rentals, if needed) and the guardian’s house. The ground floor of the private apartment is composed of entrance hall, kitchen, spacious living room, guest bathroom and a spacious storage. Given its internal division, this space could be also used as a common area for guests.
Upstairs (first floor), there’s another living area with amazing double living room with double-sided fireplace, bright studio, kitchen, dining room and two bathrooms. The peculiarity of the dining room, is that it retains the typical access to the church choir, the area where the organ was placed. From here, you can overlook the interior of the church.
On the second floor there’s the sleeping area, now arranged into bedrooms and that needs to be rearranged to create comfortable bedrooms with en-suite bathrooms – settings for the bathrooms are already existing.
The top floor is a useful attic to store all the things you don’t use too often.
The guardian’s house is attached and develops on 3 floors: on the ground floor there’s a kitchen, living room and guest bathroom; on the first floor there’s a double bedroom and on the second floor, a useful attic.
The central body is the church: it was deconsecrated in the 1960s, but it’s still a nice place to organize civil weddings or music ensemble. Just imagine a string quartet playing in the church at twilight and then an aperitif in the garden!
The most astonishing part of this property is the care for details and the great respect for its history and architectural elements: the bricks of the perimeter walls are original, as well as the tiles of the internal floors and the wooden beams, which have been sandblasted by hand. All this denotes love.
Particular attention, however, has been paid to new technologies to protect the environment: a solar thermal system guarantees hot water and everything possible has been made in bio-architecture.
This property can be bought with a Rent-To-Buy formula.
The Annex
The property enjoys an annex of 66 sq.m., now registered as a storage, but which may be converted into a habitable space, as well as a studio or SPA for guests.
The Land
The buildings are surrounded by 1 hectare of mature garden fully fenced. Here – a little bit detached from the house – you can find a 4 x 8m panoramic pool. In the garden you can also find a BBQ area, an old oven and a playground for kids, as well as a shaded parking area.
In addition to this, the property includes also 13 hectares of agricultural land.
The property is 518 metres above sea level, with a view of the Candigliano valley and Mount Nerone.
EPC Rating: E
Energy Performance Index (IPE): 314,41 kwh/sq.m.*year
Why Buy It
Buying this property is first of all a gesture of love: love for history, for architecture and for nature.
If you have love for all of this, then it will be easy for you to make it your special home. By the way, given its dimension – if you love welcoming people and sharing beauty with them – you can also make it a beautiful boutique hotel, where your guests can relax in the tranquility and wonder of the Marche hills. The location is also perfect as a wedding venue.
Details
Updated on May 2, 2023 at 3:10 pm- Property ID: ila-292
- Price: €1,650,000
- Property Size: 1174 SQ.M.
- Land Area: 140.000 SQ.M.
- Bedrooms: 5
- Rooms: 31
- Bathrooms: 7
- Property Type: Character Property
- Annexes: Yes, 66 sq.m.
- Swimming Pool: Yes
- Other Features: 1 hectare of garden + 13 hectares of agricultural land
- Condition: Excellent
- Access: White Road
- Electricity: Yes
- Water: Yes
- ADSL: Yes
- Gas: Yes
- Heating: Yes
- Disabled Access: Yes
Distances
First Town With Services: 5,4 kms
Urbania: 8 kms
Urbino: 25 kms
Ski-resorts: 38 kms
Coast: 59 kms
Pesaro: 59 kms
Fano: 62 kms
Airport of Ancona: 97 kms
Airport of Bologna: 177 kms

