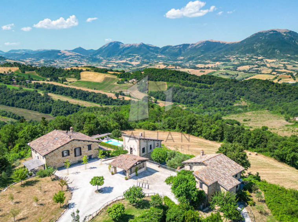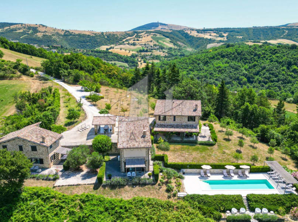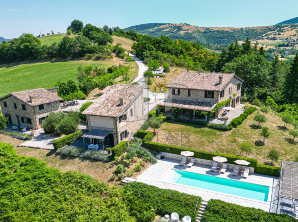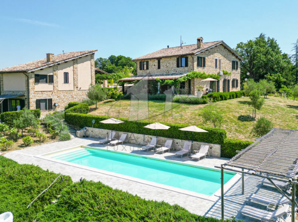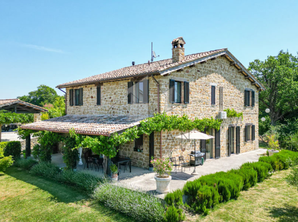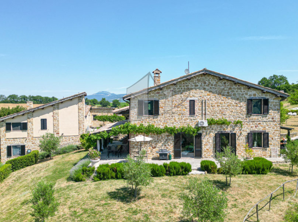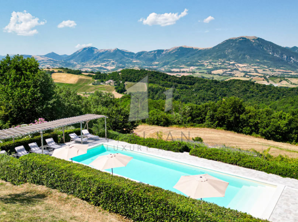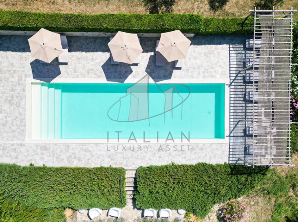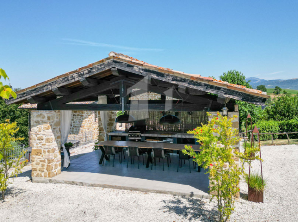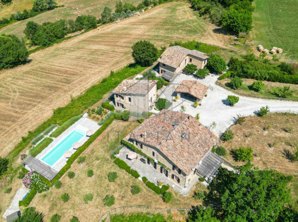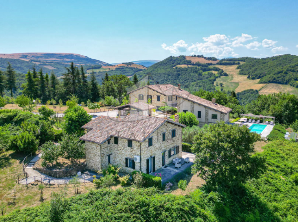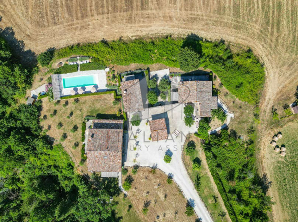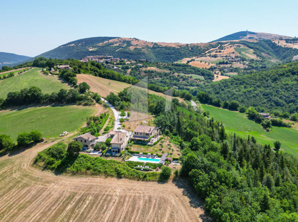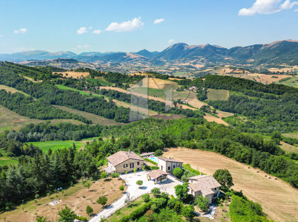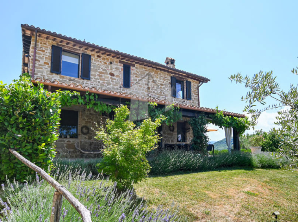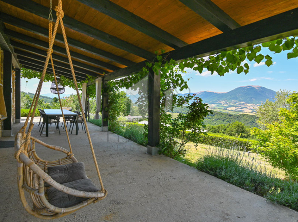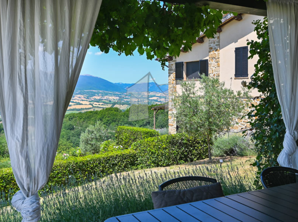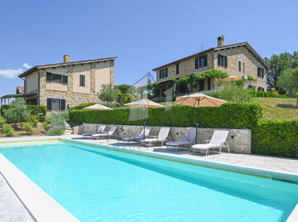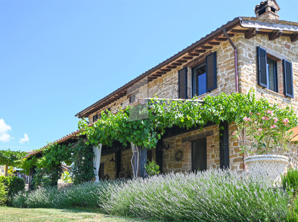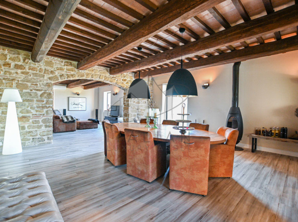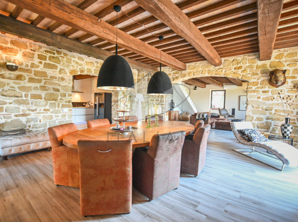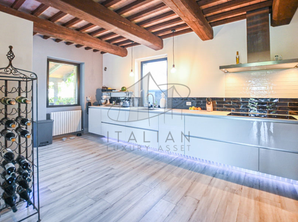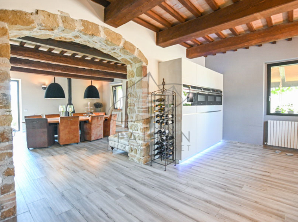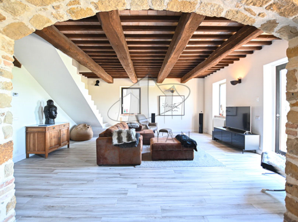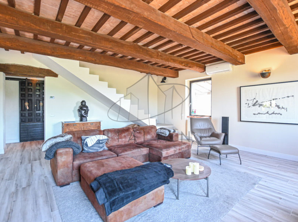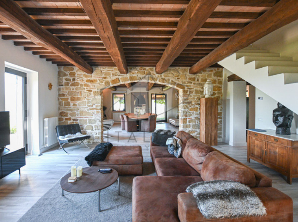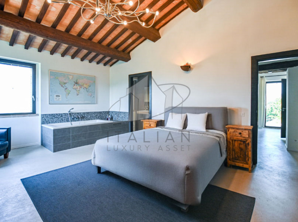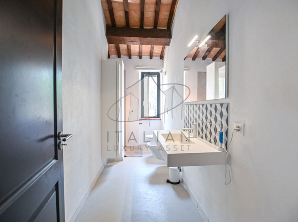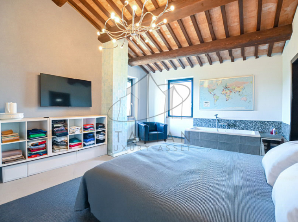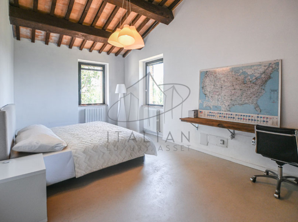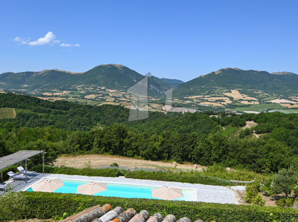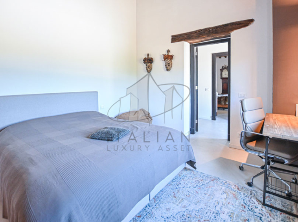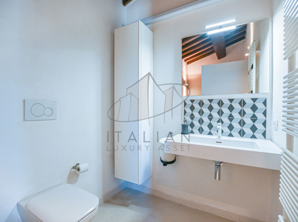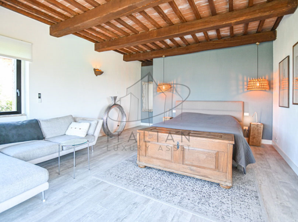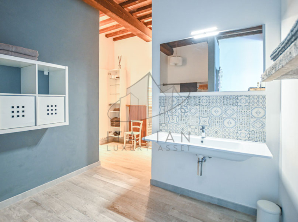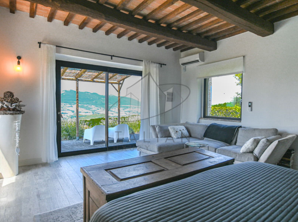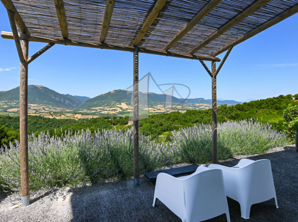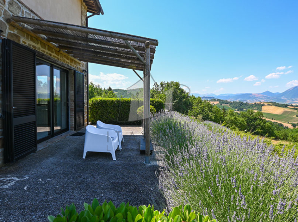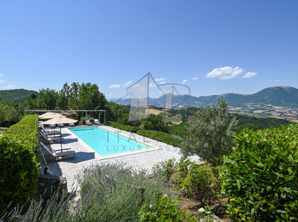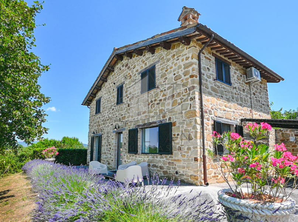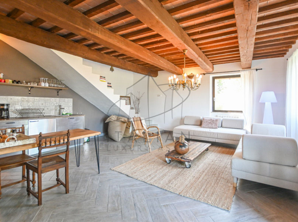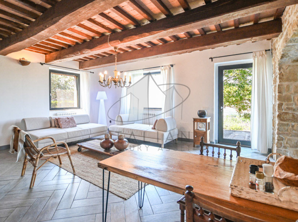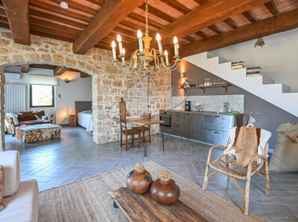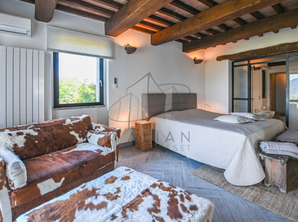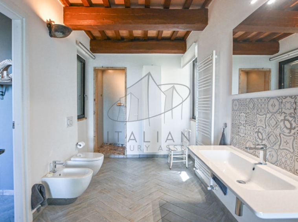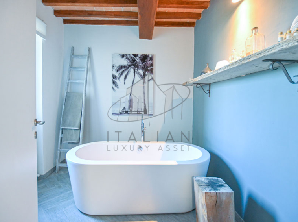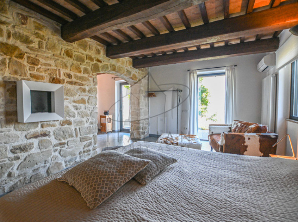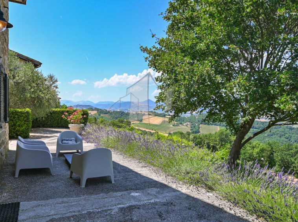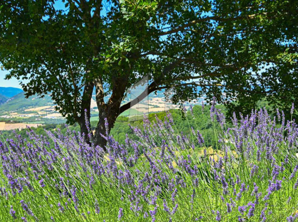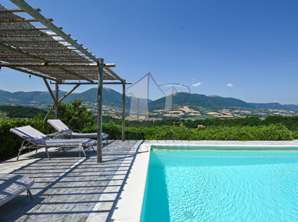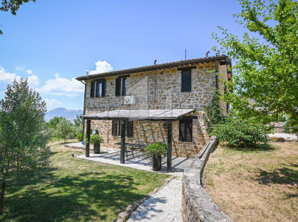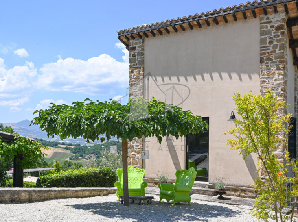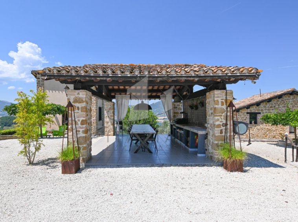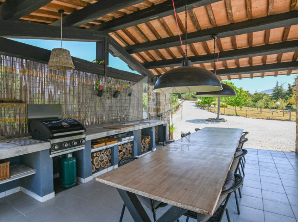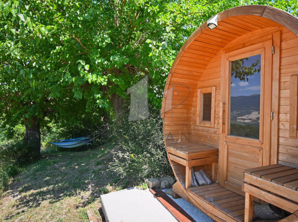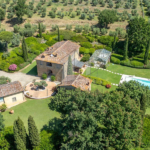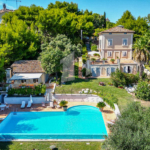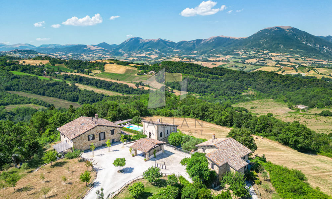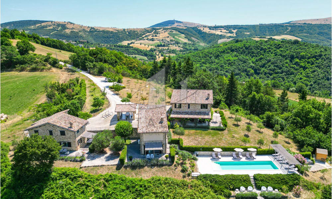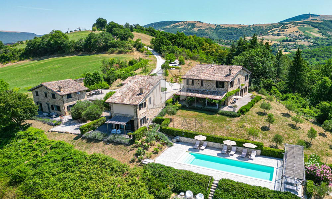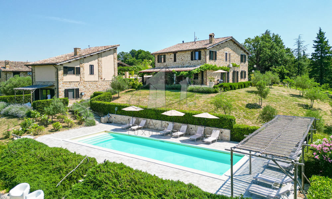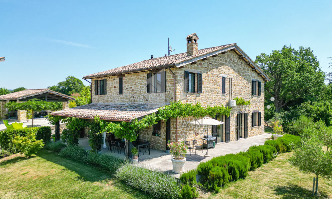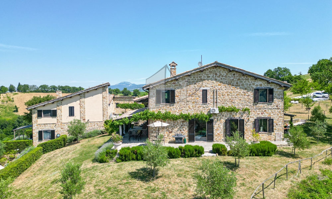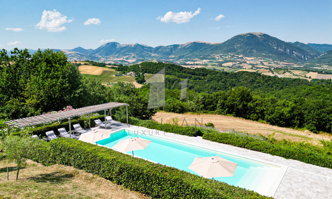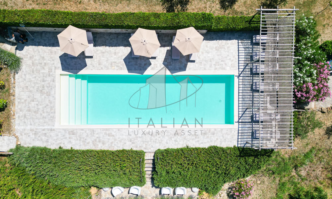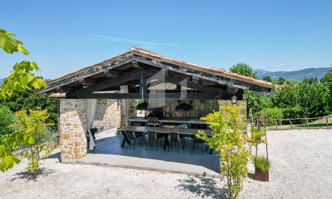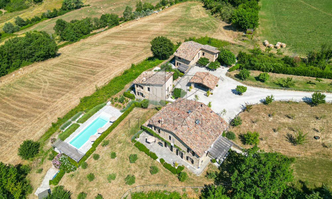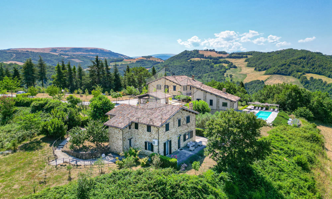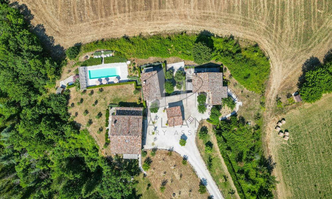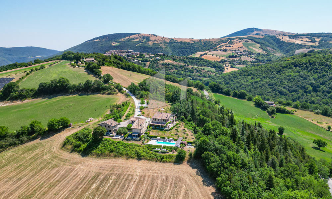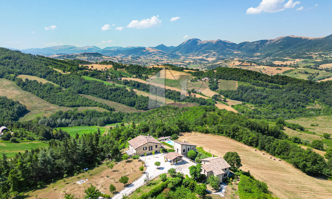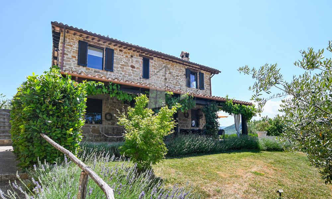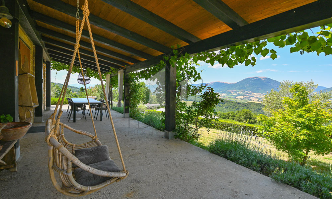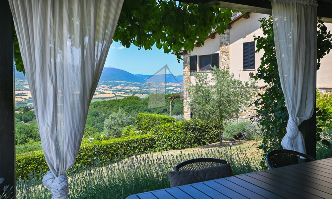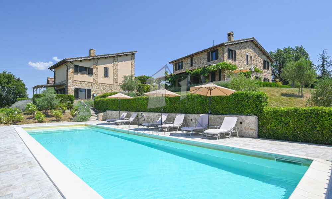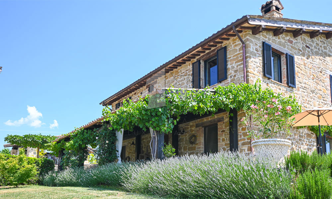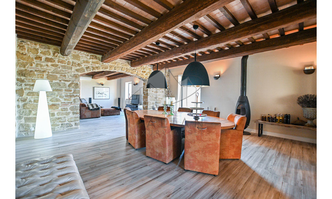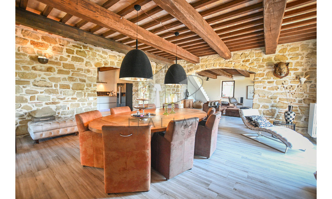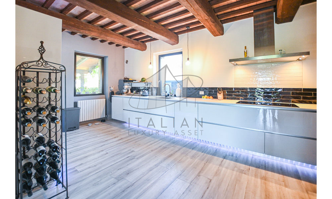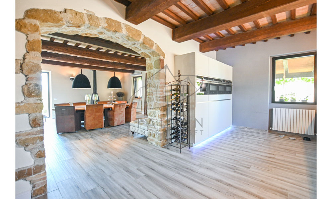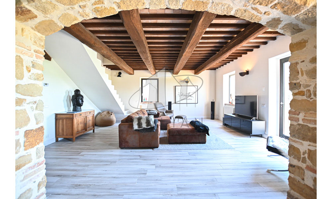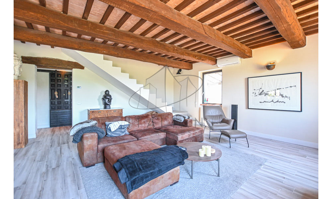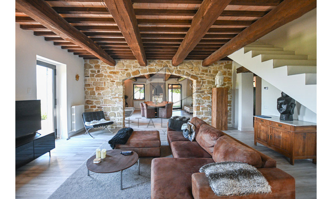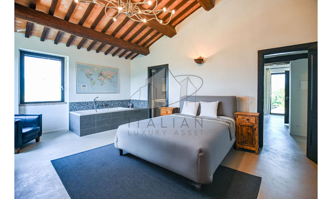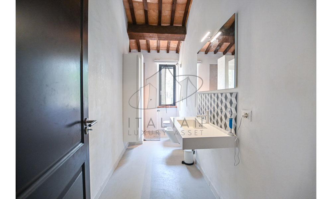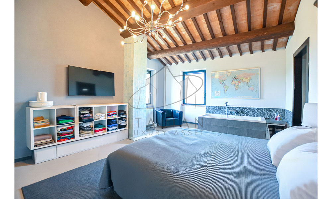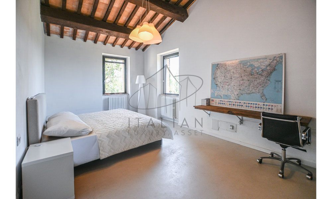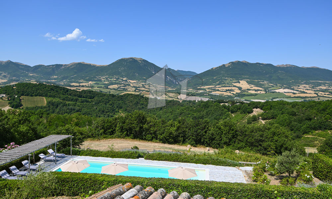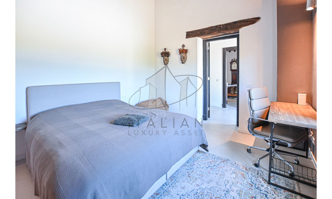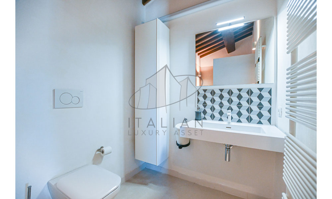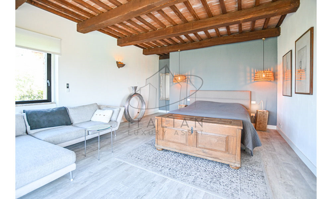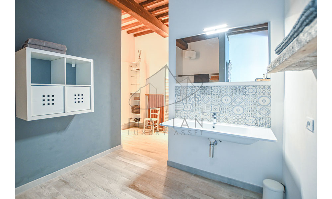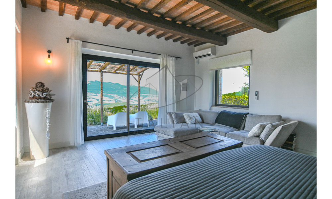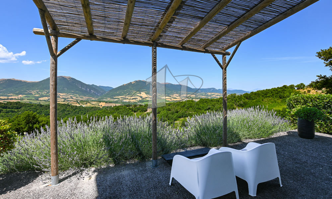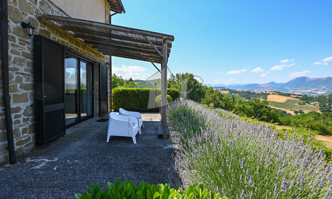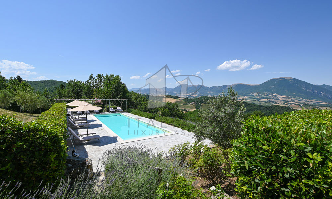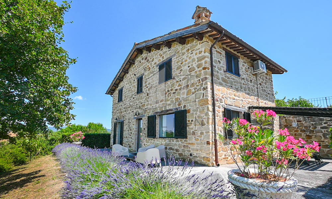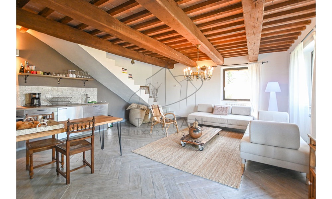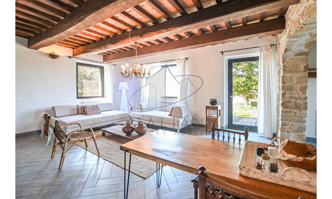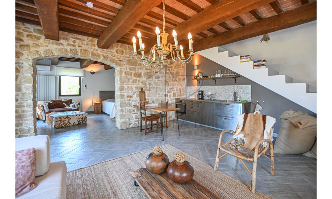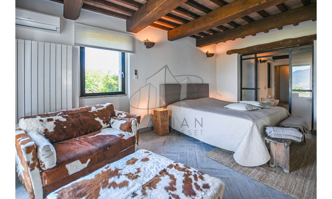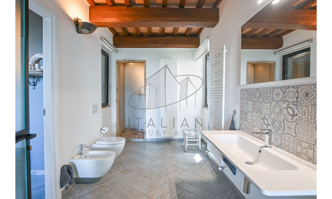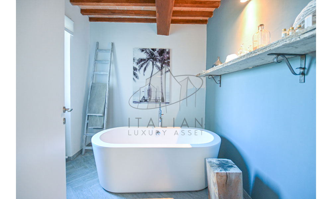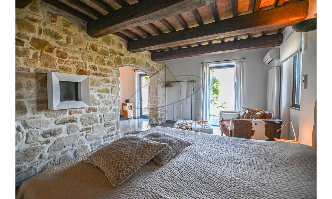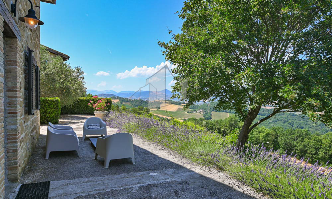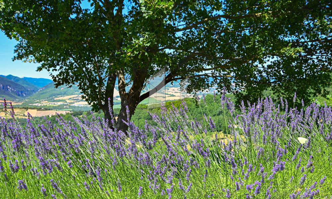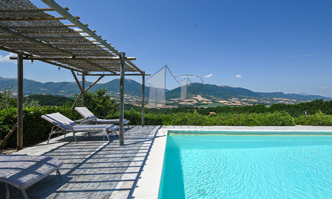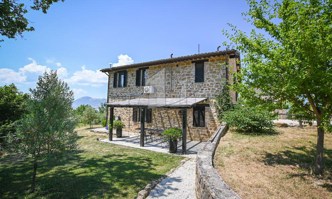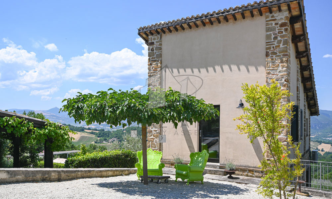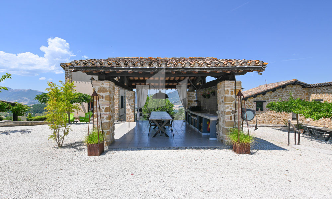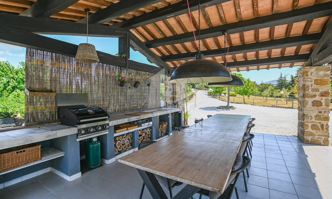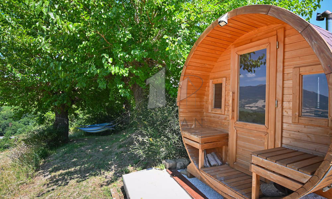Elegant Countryside Retreat with Stunning Sibillini Views, Le Marche
Overview
- 71575
- 639
- 8
- 8
- Yes
- Swimming Pool
Description
Nestled among the rolling hills of Castelraimondo, in the enchanting region of Le Marche, this exquisite estate is a true testament to refined countryside living. Comprising four meticulously restored buildings and surrounded by approximately 7,1 hectares of verdant land, this extraordinary property captures the soul of rural Italy with breathtaking panoramic views over the majestic Sibillini Mountains. A sanctuary of peace and privacy, the estate is further enriched by a panoramic 14x4m swimming pool and a charming outdoor sauna, blending luxury and wellbeing in perfect harmony.
This exceptional residence strikes a perfect balance between historical charm and contemporary comfort. While the external façades preserve their original rustic character with hand-hewn stonework and traditional rooflines, the interiors reveal a stylish, modern elegance. Every detail has been considered to marry tradition with innovation, creating an atmosphere that is both warm and sophisticated—a true haven for those seeking a lifestyle of understated opulence.
The Main Building
The main house spans approximately 317 sq.m. and is arranged across two generous floors.
Ground Floor:
Upon entering, you are welcomed by a spacious and light-filled double living room where a graceful arch elegantly separates the formal dining area from the relaxed sitting room. The modern, fully equipped kitchen is both stylish and functional, ideal for preparing meals to be enjoyed alfresco under the adjacent portico. The ground floor also features a guest bathroom, a practical laundry room and ample storage space. Large French doors throughout the level ensure seamless access to the gardens, and offer captivating views across the undulating hills and distant castles.
First Floor:
Upstairs, the sleeping quarters reveal four well-appointed double bedrooms. Two enjoy en-suite bathrooms, while an additional family bathroom serves the others. The master bedroom is a sanctuary in itself, complete with a freestanding bathtub positioned within the room, inviting relaxation while gazing at the sublime countryside views. Every bedroom offers a spellbinding outlook over the surrounding landscapes, reinforcing the home’s continuous dialogue with nature.
Fully refurbished in 2018 with top-tier finishes and anti-seismic standards, the property is also equipped with air conditioning in every room for year-round comfort.
The Annexes
The estate boasts three refined annexes, each offering privacy, comfort and character.
The first annex measures approximately 130 sq.m. over two levels. On the upper floor lies an elegant suite with living area, bathroom and double bedroom offering panoramic views. The lower level hosts a more expansive suite with its own lounge corner, dressing room, spacious bathroom, and a shaded portico overlooking the hills and mountains—framed by lavender hedges alive with butterflies. The two floors can be seamlessly connected to create a single, generous two-storey dwelling.
The second annex, at circa 190 sq.m., also unfolds across two floors. The ground floor accommodates a large apartment featuring an open-plan living space with lounge, dining and kitchen areas, linked to a serene double bedroom and an indulgent bathroom complete with both shower and bathtub. This unit enjoys a terraced seating area for sunset views and a pergola perfect for al fresco dining. Upstairs, another apartment offers a bright living space with kitchenette, a double bedroom with walk-in wardrobe, and a private bathroom. All units enjoy air conditioning and independent access, ensuring comfort, privacy and flexibility.
The third annex (about 33 sq.m.) is a former barn transformed into a magnificent, four-sided open BBQ pavilion. Designed for convivial gatherings, it offers a magical setting for outdoor entertaining with friends and family under the open sky.
The Land
Set amidst approximately 7,1 hectares of pristine land, the estate unfolds as a tapestry of manicured gardens, aromatic woodland, and arable fields. The crowning jewel is the 14x4m swimming pool, strategically positioned to command awe-inspiring views over the Sibillini peaks, the historic silhouettes of nearby castles, and the cityscape of Camerino.
The landscape design has been carefully orchestrated to offer multiple secluded relaxation zones, allowing guests to unwind individually or gather communally, according to the mood of the day. Whether basking in the sun or reclining in the shade of mature trees, every corner exudes serenity.
The Location
Perched on a gentle hillside, the estate enjoys absolute privacy and tranquillity, yet remains remarkably well-connected. The nearest town with all services lies a mere 4 km away, while the magnificent art city of Camerino—steeped in history, architecture and academic prestige—is only 10 km from your doorstep. Castelraimondo and its surrounding villages offer the charm of traditional Italian life, rich with local produce markets, cultural events and scenic trails.
Le Marche itself is a region of boundless charm, offering a perfect blend of mountains, medieval towns and Adriatic coastline. Explore nearby gems such as San Severino Marche, Tolentino, or the spectacular Frasassi Caves, or immerse yourself in the rich culinary traditions and DOC wines of the area. Whether you seek adventure or repose, the area offers it in abundance.
EPC: Ordered
Why Buy It
This is more than a home—it is a lifestyle investment, rich with potential and promise. Whether envisioned as an exclusive private residence, a retreat for a new chapter in life, or a high-end hospitality venture with independent rental units, the property adapts effortlessly to your vision. Its rare position in the heart of Le Marche, within easy reach of cultural treasures and natural wonders alike, makes it the ideal base for those seeking an authentic yet luxurious Italian escape.
Few properties offer such a harmonious combination of history, design, location and potential. In this refined countryside estate, you will discover not only a place to live, but a place to dream.
Details
Updated on August 7, 2025 at 2:44 pm- Property ID: ila-557
- Price: €1,650,000
- Property Size: 639 SQ.M.
- Land Area: 71575 SQ.M.
- Bedrooms: 8
- Rooms: 23
- Bathrooms: 8
- Property Type: Character Property
- Property Status: Highlighted
- Annexes: Yes, 2 annexes + 4-sided open BBQ portico
- Swimming Pool: Yes
- Other Features: Rental Property
- Condition: Excellent
- Access: White Road
- Electricity: Yes
- Water: Yes
- ADSL: Yes
- Gas: Yes
- Heating: Yes
- Disabled Access: Yes
Distances
Closest Town: 1,5 km
Castelraimondo: 4 km
Schools: 4 km
Camerino: 10 km
Matelica: 12 km
University: 12 km
Hospital: 13 km
SS77 Highway: 15 km
Tolentino: 24 km
Macerata: 40 km
Ski Resorts: 44 km
Coast: 65 km
Airport of Ancona-Falconara: 77 km
Airport of Perugia: 80 km
Address
Open on Google Maps- Address Castelraimondo
- City Castelraimondo
- Region Marche
- Area Hill
- Country Italia

