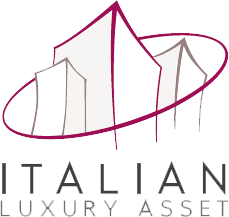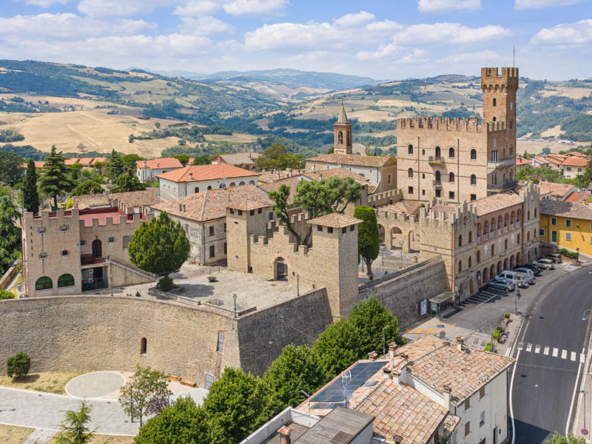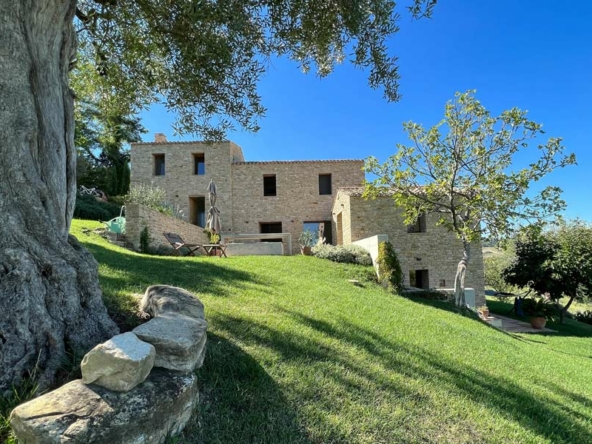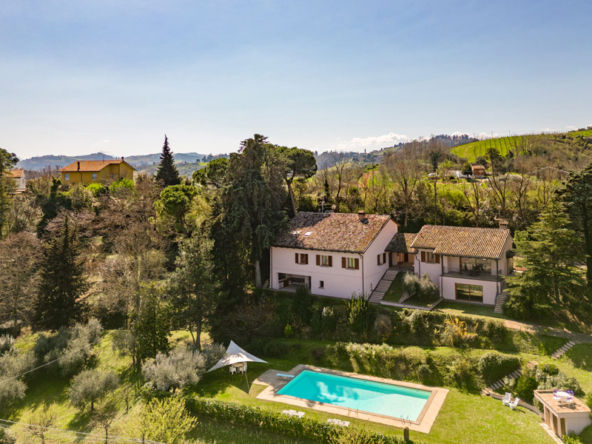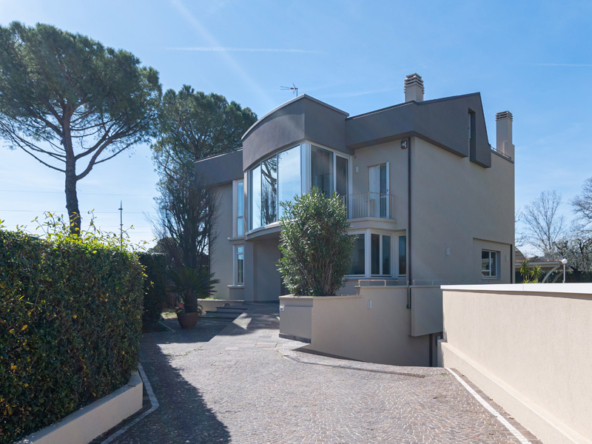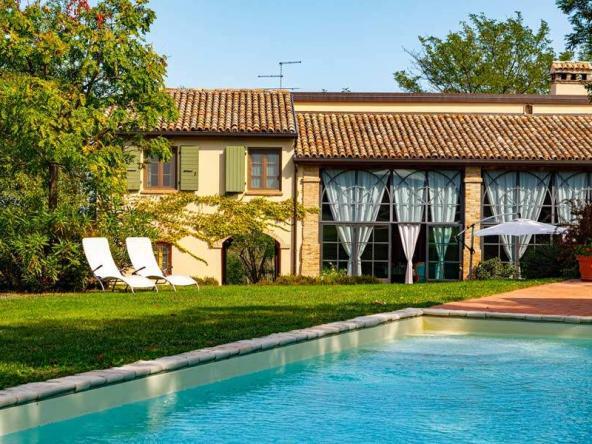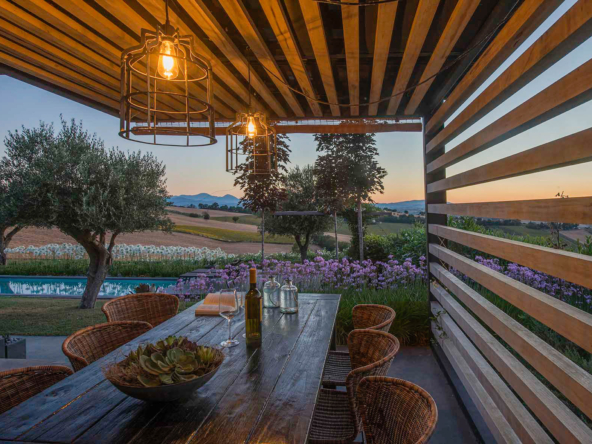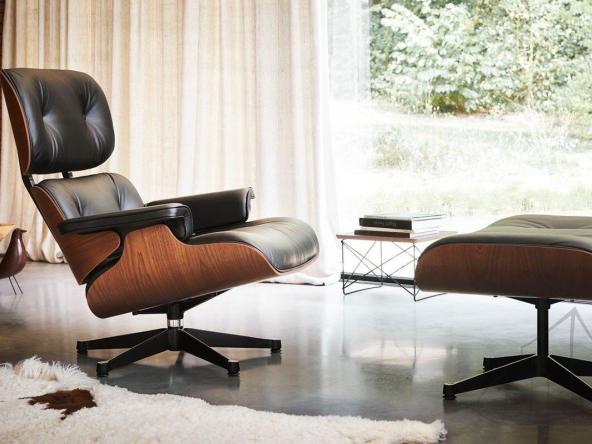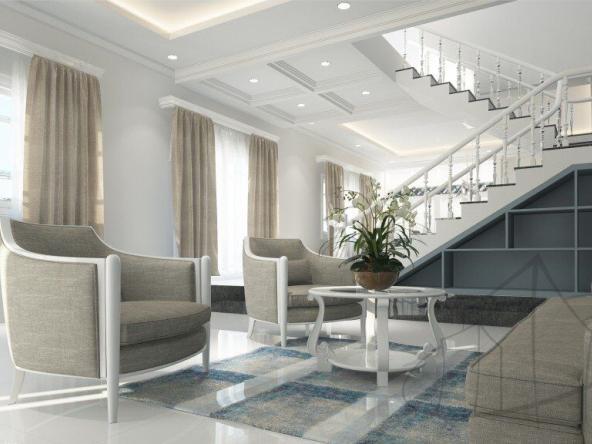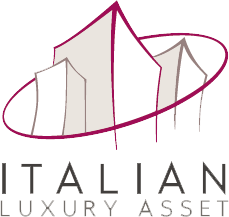Luxury Property Experts in Italy
If you are looking for a stellar, dream home in Italy and you need a responsive professional, we at Italian Luxury Asset are pleased to support you from the property finding, throughout the whole purchase process and beyond.
Traditional Farmhouse with Unique Contemporary Architecture in Cupramontana, Le Marche
- 174,5 SQ.M.
- Beds: 3
- Baths: 3
- Swimming Pool: Possible
- €1,100,000
Stunning Family Villa with Modern Architecture in Fano, Italy
- 515 SQ.M.
- Beds: 3
- Baths: 4
- Swimming Pool: Yes
- €2,250,000
